Outdoor Staging
Projection & Control Towers
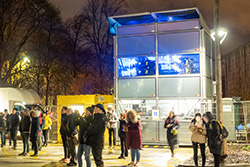 Weatherproof Tower structures to house projection and control equipment are a regular requirement for Outdoor Events. IPS have a range of standard solutions with solid wall panels with windows and lockable doors, and a very smart finish. Perfect for use in public access areas, these structures keep everything away from the elements and give you the projection or control position you require.
Weatherproof Tower structures to house projection and control equipment are a regular requirement for Outdoor Events. IPS have a range of standard solutions with solid wall panels with windows and lockable doors, and a very smart finish. Perfect for use in public access areas, these structures keep everything away from the elements and give you the projection or control position you require.
Available in single, double or triple storey options, the IPS Control Towers have integral staircases to get between levels and can have optional supports added for your desks and control equipment, 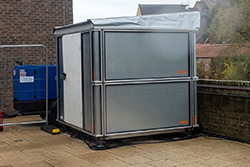 as well as the panels being supplied in your choice of clear, opaque or solid finishes. The larger structures are ideal for using as a combined control position on the ground level with projection equipment in the upper levels. Standard footprint sizes are 2m x 2m, 4m x 4m, 6m x 4m, 8m x 4m, each available in 1, 2 or 3 level heights.
as well as the panels being supplied in your choice of clear, opaque or solid finishes. The larger structures are ideal for using as a combined control position on the ground level with projection equipment in the upper levels. Standard footprint sizes are 2m x 2m, 4m x 4m, 6m x 4m, 8m x 4m, each available in 1, 2 or 3 level heights.
IPS Projection Towers have a similar construction, but with a compact 2m x 2m footprint, and can be supplied in 2m, 3m, 5m & 7m high options to suit your project requirements. They can of course also be used for camera or lighting positions, security towers and much more.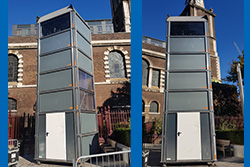
All standard IPS Projection & Control Structures are supplied and installed by an experienced team of IPS technicians, and are supplied with full H&S documentation and a Structural Report.
If you have an event coming up that requires Projection or Control Tower Structures, please get in touch with the IPS team to discuss your requirements and pricing details.
Front of House Structures
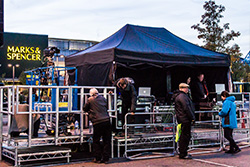 The Front of House (FOH) Control position is an important element of an outdoor production. IPS can supply FOH Structure solutions from a simple tent on a raised platform, to a multi-level structure with integrated followspot positions. IPS Eze-Up Tents are supplied in black, and measure 4.5m wide by 3m deep. They are supplied with walls to all sides that can be removed or rolled back for operation, and are usually constructed on LiteDeck platforms. These are ideal for smaller short events in more sheltered locations, where the platform is based on a reasonably level surface.
The Front of House (FOH) Control position is an important element of an outdoor production. IPS can supply FOH Structure solutions from a simple tent on a raised platform, to a multi-level structure with integrated followspot positions. IPS Eze-Up Tents are supplied in black, and measure 4.5m wide by 3m deep. They are supplied with walls to all sides that can be removed or rolled back for operation, and are usually constructed on LiteDeck platforms. These are ideal for smaller short events in more sheltered locations, where the platform is based on a reasonably level surface.
IPS Layher based FOH Structures are available in a range of footprint sizes, 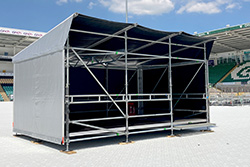 and can be constructed with one, two or three levels with integral staircases. The Layher system has an open front with PVC tarps to the top, rear and sides with a silver outer and matt black interior, and can be constructed in a wide range of locations, even on very uneven ground. Many different configurations can be supplied, depending on site and event requirements - such as incorporating control desk support shelfs or operator risers. The IPS standard footprint dimensions are as follows:
and can be constructed with one, two or three levels with integral staircases. The Layher system has an open front with PVC tarps to the top, rear and sides with a silver outer and matt black interior, and can be constructed in a wide range of locations, even on very uneven ground. Many different configurations can be supplied, depending on site and event requirements - such as incorporating control desk support shelfs or operator risers. The IPS standard footprint dimensions are as follows:
- 4m wide by 4m deep
- 6m wide by 4m deep
- 8m wide by 4m deep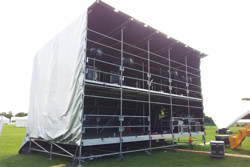
- 10m wide by 4m deep
IPS FOH Structures are usually supplied as part of an Outdoor Roof System package, delivered and constructed by a team of IPS technicians. Please get in touch to discuss your requirements and pricing.
Seating Platforms
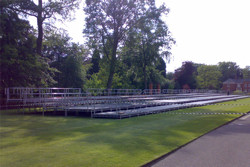 Impact Production Services (IPS) has constructed many different types of Seating and Viewing platforms. From a simple platform with stepped access to a multiple tiered structure, we can construct a variety of shapes and sizes from our stock range of modular staging. From 10 to 500 people, we can build a platform to suit your event. Platforms are constructed on pads, and suitably braced depending on the site conditions and structure complexity. Please contact us to discuss your requirements.
Impact Production Services (IPS) has constructed many different types of Seating and Viewing platforms. From a simple platform with stepped access to a multiple tiered structure, we can construct a variety of shapes and sizes from our stock range of modular staging. From 10 to 500 people, we can build a platform to suit your event. Platforms are constructed on pads, and suitably braced depending on the site conditions and structure complexity. Please contact us to discuss your requirements.
Viewing Platforms
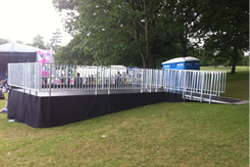 IPS can supply Viewing Platforms to suit your event requirements. If you need a raised area to improve sightlines, IPS can provide a levelled or tiered platform in almost any location. Also known as Accessible Viewing Platforms (AVP), Disabled Viewing Platforms or All User Platforms (AUP), these structures can improve access to and enjoyment of your event by all types of audience members.
IPS can supply Viewing Platforms to suit your event requirements. If you need a raised area to improve sightlines, IPS can provide a levelled or tiered platform in almost any location. Also known as Accessible Viewing Platforms (AVP), Disabled Viewing Platforms or All User Platforms (AUP), these structures can improve access to and enjoyment of your event by all types of audience members.
Viewing platforms can be supplied with access steps or ramps, or can be configured to be accessible for everyone including wheelchair users.  IPS can advise on the requirements of the Temporary Demountable Structures guidance document to ensure that the structure is DDA compliant, and will be able to accommodate your event attendees and their carers.
IPS can advise on the requirements of the Temporary Demountable Structures guidance document to ensure that the structure is DDA compliant, and will be able to accommodate your event attendees and their carers.
Viewing platforms can be designed for either standing or seated audiences, or a combination of both. From a simple platform with stepped access to a multiple tiered structure, IPS can construct a variety of shapes and sizes from our extensive stock range of modular staging. From 10 to 500 people, we can build a platform to suit your event and audience.
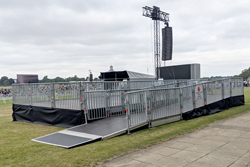 Platforms are securely constructed, and suitably braced depending on the site conditions and structure complexity. IPS offers a range of LiteDeck and Layher platform solutions with many step, handrail and ramp options depending on the structure and site requirements. Just let us know what size you need, or how many people you would like to accomodate and we can advise accordingly.
Platforms are securely constructed, and suitably braced depending on the site conditions and structure complexity. IPS offers a range of LiteDeck and Layher platform solutions with many step, handrail and ramp options depending on the structure and site requirements. Just let us know what size you need, or how many people you would like to accomodate and we can advise accordingly.
Please get in touch to discuss your requirements and pricing.
IPS 14m & 18m Tunnel Roof
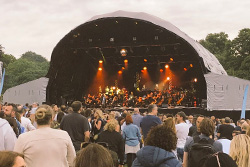 The IPS Tunnel Roof is available in a range of configurations, based on either a 14m or 18m width. It is ideal for larger events, and as it is constructed on a Layher Substructure, it can be built on a wide variety of surfaces. Side Cowsheds are available, along with a range of step and dock access configurations to the rear, and IPS have a full range of PA and LED Screen support options that can be added to complete your structure package. Control positions can also be supplied with single and multi-level designs to suit your needs.
The IPS Tunnel Roof is available in a range of configurations, based on either a 14m or 18m width. It is ideal for larger events, and as it is constructed on a Layher Substructure, it can be built on a wide variety of surfaces. Side Cowsheds are available, along with a range of step and dock access configurations to the rear, and IPS have a full range of PA and LED Screen support options that can be added to complete your structure package. Control positions can also be supplied with single and multi-level designs to suit your needs.
A specially customised version from Prolyte, the Tunnel is a structure offering a curved top arch design that looks great in almost any setting. The modular bay system means that various depth configurations can be constructed depending on the event requirements. 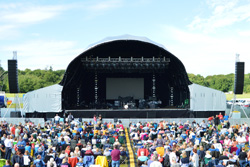 Significant roof loadings ensure that production loads can be supported, and all IPS structures have full H&S documentation and structural calculations. Installed by a trained team of IPS technicians, the Tunnel Roof is the ideal focal point for your event. Please contact us for more information, or to discuss your event in more detail.
Significant roof loadings ensure that production loads can be supported, and all IPS structures have full H&S documentation and structural calculations. Installed by a trained team of IPS technicians, the Tunnel Roof is the ideal focal point for your event. Please contact us for more information, or to discuss your event in more detail.
Download the IPS Prolyte 18m Tunnel Roof Technical Details by clicking here
Download the IPS Prolyte 14m Tunnel Roof Technical Details by clicking here














