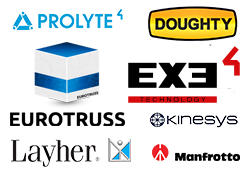Indoor Staging
Rolling Risers
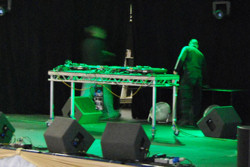 Rolling Risers are an ideal way to deal with quick band changeovers. Constructed from LiteDeck modular staging decks, mounted on wheels, they can be built in a variety of different sizes depending on your requirements. Depending on the size and application, a Rolling Riser is typically supplied with a combination of braked and unbraked wheels. IPS Rolling Risers have a maximum weight loading of 250kg per platform - although higher capacity options are available. Rolling Risers can be supplied with a black casement valance to cover the sides, this is priced per metre. Other finishes can also be supplied - please contact us for further information.
Rolling Risers are an ideal way to deal with quick band changeovers. Constructed from LiteDeck modular staging decks, mounted on wheels, they can be built in a variety of different sizes depending on your requirements. Depending on the size and application, a Rolling Riser is typically supplied with a combination of braked and unbraked wheels. IPS Rolling Risers have a maximum weight loading of 250kg per platform - although higher capacity options are available. Rolling Risers can be supplied with a black casement valance to cover the sides, this is priced per metre. Other finishes can also be supplied - please contact us for further information.
Some popular sizes include:
Drum Riser - 8’x’8 (2440mm x 2440mm) @1’high (305mm)
Keys Riser – 8’x4’ (2440mm x 1220mm) @ 1’high (305mm)
Small Backline Riser / Dolly (ideal for a single amp stack) – 4’x2’ (1830mm x 610mm) @1' high (305mm)
Medium Backline Riser / Dolly (ideal for 2 amp stacks) – 6’x2’ (1830mm x 610mm) @1' high (305mm)
DJ Decks Riser - 8’x2’ (2440mm x 610mm) @3’ high (915mm)
Seating Platforms
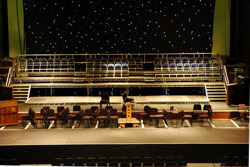 Seating platforms can be used for a host of applications - either to ensure that your audience can see every element of the performance, or to keep everyone engaged during your presentation. Alternatively the performers can be raised to make sure that an orchestra or choir can be clearly seen. Raised platforms are also an ideal way to differentiate a premium table option at a gala dinner event. Seating platforms can be supplied as single or multiple level structures, and typically require handrail round all exposed edges. Tiered seating platforms are popular with choirs, and can also be supplied with shallower tiers if the performers are standing up.
Seating platforms can be used for a host of applications - either to ensure that your audience can see every element of the performance, or to keep everyone engaged during your presentation. Alternatively the performers can be raised to make sure that an orchestra or choir can be clearly seen. Raised platforms are also an ideal way to differentiate a premium table option at a gala dinner event. Seating platforms can be supplied as single or multiple level structures, and typically require handrail round all exposed edges. Tiered seating platforms are popular with choirs, and can also be supplied with shallower tiers if the performers are standing up.
The lowest height platform we can supply is 7” (178mm) as this is the height of the LiteDeck modules resting on their frames. This only works on a completely level floor, and as in practice this is not always the case it is usually best to start a 9” (229mm) or 1’ (315mm) high and have a small step. Although we can build structures up to any height, access should be considered when planning a platform size as steps can take up a considerable amount of space. Up to a height of 3’ (915mm) minimal bracing is required for our LiteDeck structures; Platforms over this height require more comprehensive bracing which adds to the complexity of the structure, and the cost.
Seating platforms don’t just have to be rectangular - IPS has a range of triangular and curved LiteDeck modules so a variety of shapes and sizes can be constructed, largely from stock components. IPS can also custom build sections to order, so if you have a particular layout in mind, get in touch for more details.
Platforms can be supplied either bare, or with a range of finishes. For a formal event, it would be recommended to cover the platform with carpet, and either casement for the sides or felt covered hard wooden fascias for a neater finish. Other options, such as aluminium or LED illuminated edge trims, vinyl platform coverings, or PVC covered fascia are available. Costs will vary depending on the size and complexity of the structure - please get in touch for more details.
IPS also have interlocking chairs available to hire, which can be supplied with seating platforms if required.
Some popular sizes include:
Basic Seating Platform – 24’x16’ (58560mm x 4880mm) @18” high (457mm) - supplied with handrails and four sets of access steps (no platform covering or trim supplied). This would be a suitable size to seat 40 people on chairs in four rows, or to raised two 6’ round tables of 10 people. Please contact us for a quotation for your event.
Tiered Seating Platform – 24’x16’ (58560mm x 4880mm) platform with three tiers. Tier 1 would be 3’ (915mm) deep @ 1’ (305mm) high. Tier 2 would be (915mm) deep @ 2’ (610mm) high & Tier 3 would be 4’ (1220mm) deep 3’ (915mm) high. The platform would be supplied with steps to form a central aisle, and handrail to the edges and rear. Please contact us for a quotation for your event.
Control Positions
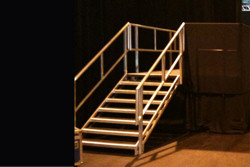 Control platforms are often overlooked but an important element of a production - especially if there is a standing audience. As IPS stock modular staging systems, almost any shape and height configuration can be supplied from our range of LiteDeck. Custom sections can also be manufactured if required. Black felt covered control masking is also available to provide a smart finish.
Control platforms are often overlooked but an important element of a production - especially if there is a standing audience. As IPS stock modular staging systems, almost any shape and height configuration can be supplied from our range of LiteDeck. Custom sections can also be manufactured if required. Black felt covered control masking is also available to provide a smart finish.
Some popular sizes include:
Small Control Platform - 12’x8’ (3660mm x 2440mm) @ 1’ high (315mm) - supplied with two sets of access steps. This would be suitable for smaller shows, with up to two people in control. Contact us for prices for your show or event.
Large Control Platform - 24’x8’ (7320mm x 2440mm) @ 3’ high (915mm) - supplied with handrails and two sets of access steps. This would be big enough for sound, lighting and video control positions, and maybe even space for the producer! Contact us for prices for your show or event.
Projection/Laser/Followspot Towers
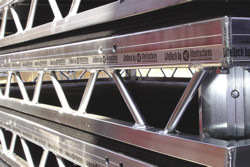 Tower structures offer an ideal solution where rigging equipment from a ceiling or roof structure is not an option. IPS can supply towers in a variety of configurations, depending on the required application. Towers can be as simple as a 4’x2’ LiteDeck platform at 4’ high to support a projector in a rear projection scenario - or a much higher braced structure to get over the heads of an audience for a front projection system. Towers can also be supplied with access treads/ladders and handrails to be suitable as a followspot position. Higher structures can be constructed using Layher components including trapdoors for internal ladder access, and integral bracing. Like all our stage structures, they can be supplied with a variety of different coverings such as covered scenic flats, or casement/drape coverings.
Tower structures offer an ideal solution where rigging equipment from a ceiling or roof structure is not an option. IPS can supply towers in a variety of configurations, depending on the required application. Towers can be as simple as a 4’x2’ LiteDeck platform at 4’ high to support a projector in a rear projection scenario - or a much higher braced structure to get over the heads of an audience for a front projection system. Towers can also be supplied with access treads/ladders and handrails to be suitable as a followspot position. Higher structures can be constructed using Layher components including trapdoors for internal ladder access, and integral bracing. Like all our stage structures, they can be supplied with a variety of different coverings such as covered scenic flats, or casement/drape coverings.
Some popular sizes include:
Small Rear Projection Platform – 4’x2’ (1220mm x 610mm) LiteDeck Platform @4’ high (1220mm)
Front Projection Platform/Tower – 4’x4’ (1220mm x 1220mm) LiteDeck Platform @ 10’ high (3050mm) (this would usually require bracing and ballast). (Genie Superlifts can also be supplied to assist with getting equipment into position on platforms)
Followspot Platform/Tower – 2m x 2m (6’6” x 6’6”) Layher Platform @ 4m high (13’) including ladder access, handrails and all bracing.
Get in touch for a quotation for your event or show.
Conference Stages
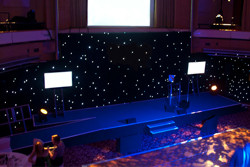 IPS has a range of LiteDeck staging modules that can be built in many different configurations. From a simple platform at a conference to make sure that a presenter at a lectern can be seen by all the event delegates, to a creative multi-level structure, IPS can supply a stage to fit your requirements. Disabled access ramps, recessed comfort monitors, curved sections and many other features can be incorporated into the design, and a range of different finishes can be achieved. IPS can supply staging in various standard configurations, or you can send plans of specific requirements- or just explain what you are trying to achieve, and IPS can help to construct a stage to meet your needs.
IPS has a range of LiteDeck staging modules that can be built in many different configurations. From a simple platform at a conference to make sure that a presenter at a lectern can be seen by all the event delegates, to a creative multi-level structure, IPS can supply a stage to fit your requirements. Disabled access ramps, recessed comfort monitors, curved sections and many other features can be incorporated into the design, and a range of different finishes can be achieved. IPS can supply staging in various standard configurations, or you can send plans of specific requirements- or just explain what you are trying to achieve, and IPS can help to construct a stage to meet your needs.
Below are some example stage configurations:
Lectern Stage – 8’ x 6’ (2440mm x 1830mm) LiteDeck Stage @ 18” (457mm) High. Supplied complete with a 4’ wide (1220mm) two step tread unit, and a grey carpet finish, with felt covered fascia boards to cover the sides. Contact us for prices.
Presentation Stage – 20’ x 8’ (6100mm x 2440mm) LiteDeck Stage @ 18” (457mm) High. Supplied complete with two 4’ wide (1220mm) two step tread units, and a grey carpet finish, with felt covered fascia boards to cover the sides. Contact us for prices.
Awards Event Stage – 44’ x 6’-10’ (13467.5mm x 1830mm to 3050mm) LiteDeck Stage @ 1’ (Platform) & 2’ (Edges) High. Supplied with a central step, and then two custom curved steps up to the end platforms. Covered with cord carpet, and felt covered fascia boards- Ideal for awards presentations. Contact us for prices.


